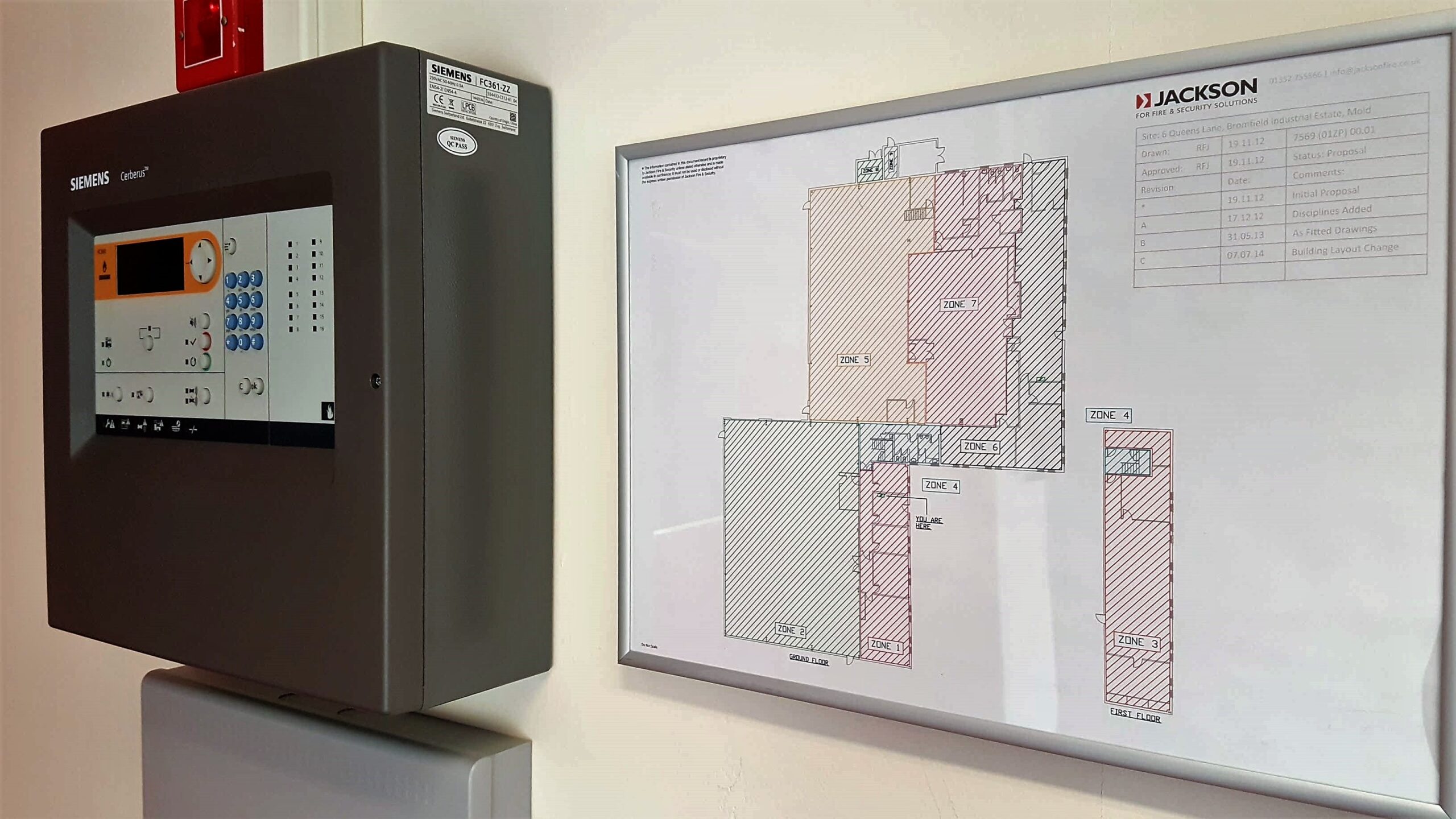Multiple fire safety failings led to the dreadful fire at Rosepark Care Home in 2004. A lack of fire alarm zone plans was one of those failings. Since then, there’s been an increasing recognition of just how vital these plans are. But there are still some businesses that aren’t fully aware of the importance of zone plans and don’t have them in place. And that makes those businesses vulnerable.
What are fire alarm zone plans?
The main purpose of the fire alarm zone plan is to help in a fire emergency situation. The plan shows the layout of the building and clearly highlights the division of the fire alarm zones. You should also find the following information about the building layout on the plan:- Building levels
- Escape routes and all the final exits (in other words, the exits that open out into a place of safety)
- All the circulation areas (areas which provide people with access to the spaces within the building – for example corridors, stairs and lifts).
